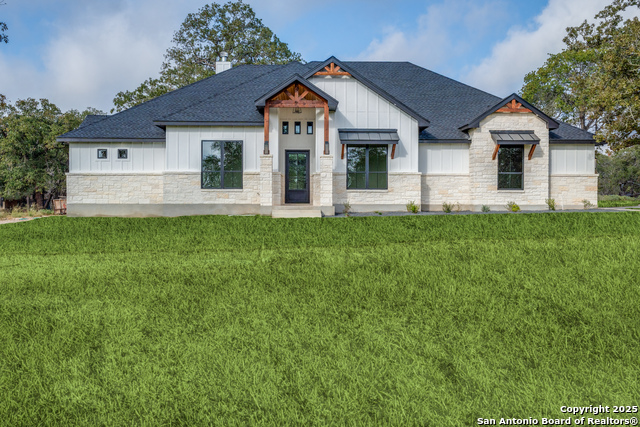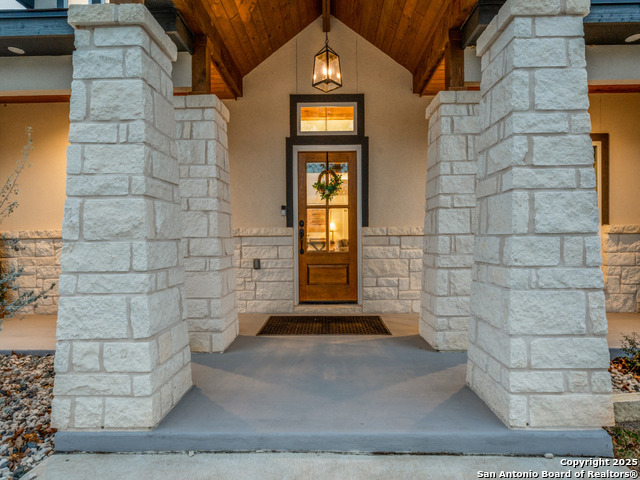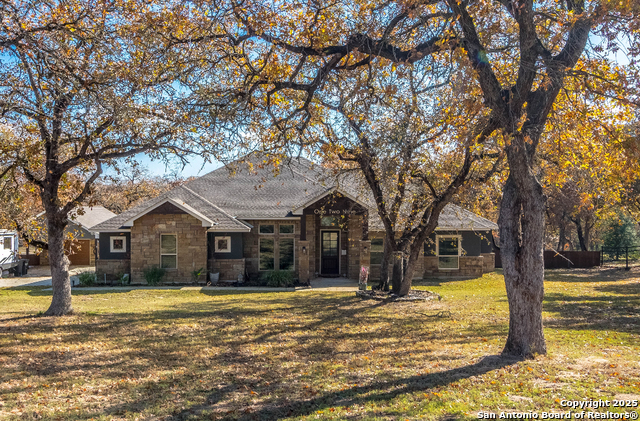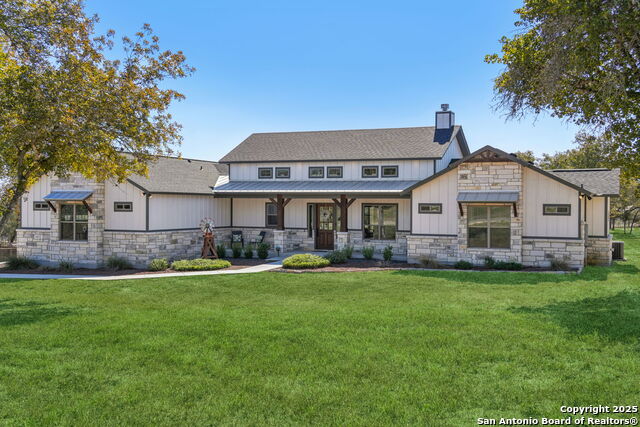1858 BURR OAK, ADKINS, TX 78101
Homes for sale in Adkins.
Homes for sale in 78101.
1858 burr oak
Adkins, TX 78101
List Price$685,000
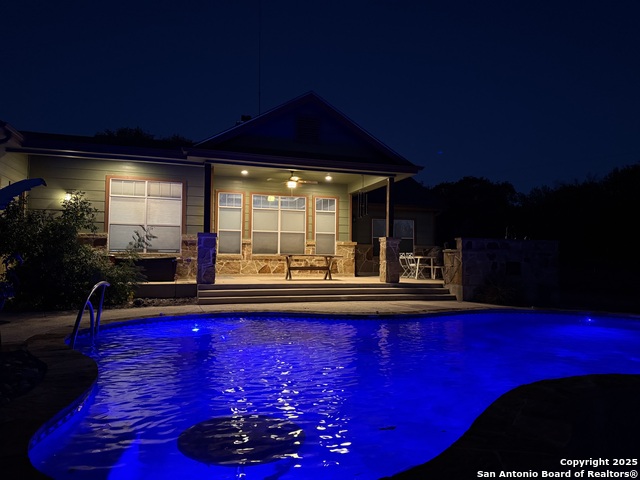



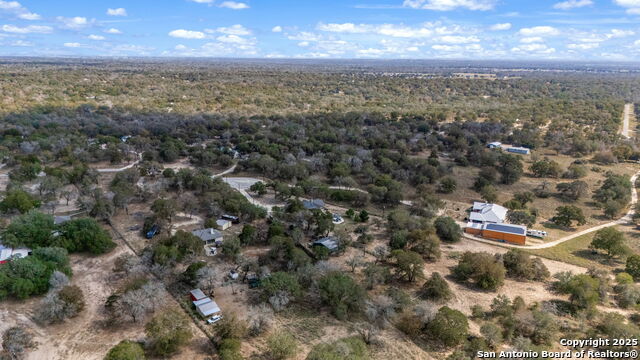


Listing #1918992
4
Bedrooms
2 full, 1 partial
Bathrooms
1,948
Square Feet
House
Type
About This Property
A Rare Find in Whispering Oaks! Experience the perfect blend of luxury and country living with this stunning 5.1-acre farm and ranch property, just 30 minutes from San Antonio. Nestled at the end of a quiet cul-de-sac, this custom-built 2015 home offers privacy, space, and modern comfort in one of the area's most desirable communities. Step inside to an open-concept floor plan featuring elegant Marazzi wood-look tile floors, a see-through fireplace, and tray ceilings in both the living and dining areas. The gourmet kitchen shines with granite countertops, a large island, custom cabinetry, stainless steel appliances, a walk-in pantry, water softener, and RO system. The spacious primary suite includes dual walk-in closets, double sinks, a luxurious jetted tub, and a walk-in dual head shower, with convenient access to the back patio. Additional features include two bedrooms with a Jack-and-Jill bath, a flex room/study that can serve as a fourth bedroom, and a utility room with sink. Enjoy the outdoors with two large covered patios, an outdoor kitchen, and a sparkling in-ground saline pool-perfect for entertaining or relaxing under the Texas sky. The property also boasts a 36x36 barn with two horse stalls, tack room, wash stall, and hay storage, plus an arena area for riding or training. Fully fenced and cross-fenced with a remote-controlled gated entrance, this property welcomes HORSES, cattle, and goats. Low HOA ($60/year) and community amenities include a park and fishing pond. This is country living at its finest-space to breathe, play, and enjoy life, all within easy reach of the city. Come see this exceptional property and fall in love!
Listing Courtesy of Henry Robles, Uriah Real Estate Organization (210) 717-4211
Property Features
Location Information
County
Wilson
MLS Area
2800
Neighborhood Amenities
Park/Playground, Basketball Court
Subdivision
WHISPERING OAKS
Interior Features
Room Dimensions
Dining: 11x12, Kitchen: 12x11, Family: 15x18, MasterBR: 13x17, BR2: 12x12, BR3: 12x12, BR4: 12x12
Has Family Room
Yes
Interior
One Living Area, Island Kitchen, 1st Floor Lvl/No Steps, Open Floor Plan, Pull Down Storage, Cable TV Available, High Speed Internet, All Bedrooms Downstairs, Walk in Closets, Attic - Access only, Attic - Pull Down Stairs
Fireplace Description
Living Room, Family Room, Wood Burning
Master Bedroom Description
Outside Access, Walk-In Closet, Full Bath
Heating
Central
Master Bathroom Description
Tub/Shower Separate, Double Vanity
Heating Fuel
Electric, Solar
1/2 Baths
1
Cooling
One Central
Has Dining Room
Yes
Floors
Ceramic Tile
Exterior Features
Style
One Story
Has Garage
Yes
Construction
Pre-Owned
Garage Spaces
2
Manufacturer
UNKNOWN
Has a Pool
Yes
Foundation
Slab
Pool/Spa Description
In Ground Pool, Other
Roof
Heavy Composition
Lot Size
5.13
Water / Sewer
Water System, Septic, Co-op Water
Lot Description
Cul-de-Sac/Dead End, County VIew, Horses Allowed, 5 - 14 Acres, Mature Trees (ext feat), Secluded
Parking Description
Two Car Garage, Attached, Side Entry
Is One Story
Yes
School
School District
Floresville Isd
Jr. High School
Floresville
Elementary School
Floresville
High School
Floresville
Additional Information
Proposed Terms
Conventional, FHA, VA, TX Vet, Cash
Status
Price Change
Property Type
SFR
Is Short Sale
No
Property SubType
Single Family Detached
HOA Fee
$73
Year Built
2015
HOA Frequency
Annually
Similar Listings
Mortgage Calculator
$3,197
per month
30 Year Fixed. 3.52% Interest Rate.
Principal + Interest
$2,468
Monthly Tax
$570
Monthly Insurance
$159
yrs
%
$
$
Based on a fully amortized fixed rate loan. Ask your agent for the tax rates in your area. Insurance estimate is based on an average cost, your final premium cost will be determined by the type of coverage you select. This program only provides an estimate.
Schools
Walk Score
Real Estate IDX Powered by iHomefinder


