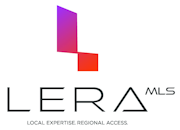362 STEPHENS LOOP, LAKE CITY, TX 78368
Homes for sale in Lake City.
Homes for sale in 78368.
362 stephens loop
Lake City, TX 78368
List Price$160,000







Listing #1921843
2
Bedrooms
2 full
Bathrooms
1,360
Square Feet
House
Type
About This Property
Located on a corner lot along Stephens Loop in Lake City, Texas, this 1975 two-bedroom, two-bath home carries all the character of its era. The kitchen keeps its retro '70s vibe, and the living room features exposed beams that give the home a warm, inviting feel. From the property, you can catch a view of the lake-just enough to remind you how close you are to the water. Behind the main home is a separate detached apartment, offering flexible space that can be used for guests, hobbies, or other needs. A detached laundry room with extra storage provides convenience and organization, and the detached two-car garage offers room for parking, lake gear, or tools. This property is a true fixer-upper-a chance to restore original charm, update to personal taste, or reimagine the layout entirely. With its vintage character, multiple detached structures, and proximity to the lake, this home offers a unique opportunity to make something special.
Listing Courtesy of Davin Startz, RE/MAX Southern Estate Realty (210) 701-6033
Property Features
Location Information
County
San Patricio
MLS Area
3100
Neighborhood Amenities
Waterfront Access, Lake/River Park, Boat Ramp
Subdivision
sleepy hollow camp
Interior Features
Room Dimensions
Living: 27x25, Kitchen: 12x11, MasterBR: 12x15, BR2: 11x11
Fireplace Description
Living Room
Interior
One Living Area, Liv/Din Combo, Eat-In Kitchen, Breakfast Bar, 1st Floor Lvl/No Steps
Heating
Central
Master Bedroom Description
Walk-In Closet
Heating Fuel
Electric
Master Bathroom Description
Tub/Shower Combo
Cooling
One Central, 3+ Window/Wall
Has Dining Room
Yes
Floors
Carpeting, Linoleum
Has Family Room
Yes
Exterior Features
Style
One Story
Has Garage
Yes
Construction
Pre-Owned
Garage Spaces
2
Exterior
Storm Windows, Storage Building/Shed, Mature Trees, Detached Quarters
Pool/Spa Description
None
Manufacturer
unknown
Lot Size
0.67
Roof
Metal
Lot Description
Corner, Water View, 1/2-1 Acre
Water / Sewer
City
Is One Story
Yes
Parking Description
Two Car Garage, Detached
School
School District
Mathis
Jr. High School
Mathis
Elementary School
Mathis
High School
Mathis
Additional Information
Proposed Terms
Conventional, Cash, USDA
Status
New
Property Type
SFR
Is Short Sale
No
Property SubType
Single Family Detached
Miscellaneous
As-Is
Year Built
1975
Similar Listings
Mortgage Calculator
$746
per month
30 Year Fixed. 3.52% Interest Rate.
Principal + Interest
$576
Monthly Tax
$133
Monthly Insurance
$37
yrs
%
$
$
Based on a fully amortized fixed rate loan. Ask your agent for the tax rates in your area. Insurance estimate is based on an average cost, your final premium cost will be determined by the type of coverage you select. This program only provides an estimate.
Schools
Walk Score
Real Estate IDX Powered by iHomefinder




