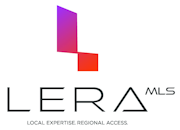355 SHANNON RIDGE DR, FLORESVILLE, TX 78114
Homes for sale in Floresville.
Homes for sale in 78114.
355 Shannon Ridge Dr
Floresville, TX 78114
List Price$634,999







Listing #1921749
3
Bedrooms
2 full, 1 partial
Bathrooms
2,325
Square Feet
House
Type
About This Property
Welcome to the peaceful charm of Shannon Ridge, where this stunning custom-built residence sits on 2 acres of serene country living with easy access to town conveniences. Offering nearly 2,400 square feet, this beautifully designed home showcases an open-concept layout and thoughtful upgrades throughout. At the heart of the home is an impressive chef's kitchen, complete with an oversized 10x14 granite island featuring a breakfast bar, abundant storage, and a cozy dining nook ideal for everyday meals. The kitchen flows seamlessly into the spacious living area, where a stone wood-burning fireplace creates an inviting atmosphere for gatherings or quiet, relaxing evenings. Elegant ceramic tile flooring carries throughout the home for both style and durability. The primary suite serves as your private retreat, offering dual vanities, dual walk-in closets, a large walk-through tiled shower, and a rejuvenating jetted spa tub. Two secondary bedrooms and a versatile flex room provide options for an office, playroom, or formal dining. Step outside to unwind on the covered back patio, enhanced with patio misters for those warm Texas afternoons. The expansive 50x30 workshop is a dream space, complete with three roll-up doors for convenience and functionality. Additional features include vinyl tilt-out windows, radiant barrier roofing, full house water filtration system, salt-free water softener, cell signal booster, and a finished garage. The property is fully fenced, with a stylish wrought iron fence in the front to welcome guests and pets securely. If you've been searching for the perfect blend of comfort, craftsmanship, and country living - this home is the one. Schedule your tour and experience the beauty of Shannon Ridge for yourself.
Listing Courtesy of Sonny Estrada, Keller Williams Heritage (210) 473-0677
Property Features
Location Information
County
Wilson
MLS Area
2800
Neighborhood Amenities
None
Subdivision
SHANNON RIDGE
Interior Features
Room Dimensions
Dining: 13x11, Living: 20x18, Kitchen: 13x15, MasterBR: 14x17, BR2: 14x11, BR3: 14x11
Has Family Room
Yes
Interior
One Living Area, Eat-In Kitchen, Island Kitchen, Breakfast Bar, Walk-In Pantry, Study/Library, Shop, Utility Room Inside, 1st Floor Lvl/No Steps, High Ceilings, Open Floor Plan, Pull Down Storage, Cable TV Available, High Speed Internet, All Bedrooms Downstairs, Laundry
Fireplace Description
One, Living Room, Wood Burning
Master Bedroom Description
DownStairs, Walk-In Closet, Multi-Closets, Ceiling Fan, Full Bath
Heating
Central
Master Bathroom Description
Tub/Shower Separate, Double Vanity, Tub has Whirlpool
Heating Fuel
Electric
1/2 Baths
1
Cooling
One Central
Has Dining Room
Yes
Floors
Ceramic Tile
Exterior Features
Style
One Story, Traditional
Parking Description
Two Car Garage, Attached, Side Entry, Oversized
Construction
Pre-Owned
Has Garage
Yes
Exterior
Patio Slab, Covered Patio, Wrought Iron Fence, Double Pane Windows, Storage Building/Shed, Mature Trees, Wire Fence
Garage Spaces
2
Manufacturer
Unknown
Pool/Spa Description
None
Foundation
Slab
Lot Size
2
Roof
Composition
Lot Description
Horses Allowed, 2 - 5 Acres, Mature Trees (ext feat)
Water / Sewer
Septic
Is One Story
Yes
School
School District
Floresville Isd
Jr. High School
Floresville
Elementary School
Floresville
High School
Floresville
Additional Information
Proposed Terms
Conventional, FHA, VA, Cash
Status
New
Property Type
SFR
Is Short Sale
No
Property SubType
Single Family Detached
Miscellaneous
No City Tax
Year Built
2020
Similar Listings
Mortgage Calculator
$2,965
per month
30 Year Fixed. 3.52% Interest Rate.
Principal + Interest
$2,288
Monthly Tax
$529
Monthly Insurance
$148
yrs
%
$
$
Based on a fully amortized fixed rate loan. Ask your agent for the tax rates in your area. Insurance estimate is based on an average cost, your final premium cost will be determined by the type of coverage you select. This program only provides an estimate.
Schools
Walk Score
Real Estate IDX Powered by iHomefinder




