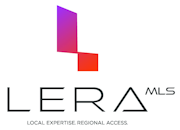171 BIG OAK DRIVE, ADKINS, TX 78101
Homes for sale in Adkins.
Homes for sale in 78101.
171 Big Oak Drive
Adkins, TX 78101
List Price$389,900







Listing #1922821
About This Property
Come Discover this Picturesque Country Estate! Situated on 2 acres with No mandatory HOA, the all-brick home features a full-length front porch, expansive covered back patio, and an attached 2-car garage! Public water provides for the home, and there is also a water well which has not been used in many years - not currently functional. A substantial feature is the new septic system, just installed in November 2025! Inside, you'll appreciate recently updated wood-style flooring throughout the generous living room, the open dining & kitchen w/breakfast bar, and the 3 roomy bedrooms! The master retreat offers a spacious closet & dedicated bath, and the sizable hall bath features a large walk-shower. Don't miss the great laundry room! The property features pipe fencing across the front plus cross-fencing to create a backyard space (ideal for young ones or pets), with wire fencing along the perimeter of the 2 acres (great for livestock). Enjoy the amenities of the La Vernia community, offering a rural atmosphere with city conveniences just a short drive away ... and Fiber Optic Internet available. This established family home is ready to become your country haven!
Listing Courtesy of Michael Fulmer, Fulmer Realty, LLC (830) 477-9393
Property Features
Location Information
County
Wilson
MLS Area
2800
Neighborhood Amenities
Other - See Remarks
Subdivision
PRESIDENTS PARK
Interior Features
Room Dimensions
Dining: 14x12, Living: 16x13, Kitchen: 14x11, MasterBR: 15x13, BR2: 14x11, BR3: 13x11
Fireplace Description
Not Applicable
Interior
One Living Area, Separate Dining Room, Eat-In Kitchen, Breakfast Bar, Utility Room Inside, 1st Floor Lvl/No Steps, High Ceilings
Heating
Central
Master Bedroom Description
DownStairs, Walk-In Closet, Ceiling Fan, Full Bath
Heating Fuel
Electric
Master Bathroom Description
Shower Only, Single Vanity
Cooling
One Central
Has Dining Room
Yes
Floors
Ceramic Tile, Laminate
Has Family Room
Yes
Accessibility
No Carpet, No Stairs, First Floor Bath, Full Bath/Bed
Exterior Features
Style
One Story, Ranch, Traditional, Texas Hill Country
Parking Description
Two Car Garage, Attached
Construction
Pre-Owned
Has Garage
Yes
Exterior
Covered Patio, Partial Fence, Mature Trees, Cross Fenced, Ranch Fence
Garage Spaces
2
Manufacturer
Unknkown
Pool/Spa Description
None
Foundation
Slab
Lot Size
2
Roof
Composition
Lot Description
County VIew, Horses Allowed, 1 - 2 Acres, 2 - 5 Acres, Partially Wooded, Mature Trees (ext feat)
Water / Sewer
Water System, Septic, Co-op Water
Is One Story
Yes
School
School District
La Vernia Isd.
Jr. High School
La Vernia
Elementary School
La Vernia
High School
La Vernia
Additional Information
Proposed Terms
Conventional, FHA, VA, TX Vet, Cash
Year Built
1980
Property Type
SFR
Status
New
Property SubType
Single Family Detached
Similar Listings
Mortgage Calculator
$1,819
per month
30 Year Fixed. 3.52% Interest Rate.
Principal + Interest
$1,405
Monthly Tax
$324
Monthly Insurance
$90
yrs
%
$
$
Based on a fully amortized fixed rate loan. Ask your agent for the tax rates in your area. Insurance estimate is based on an average cost, your final premium cost will be determined by the type of coverage you select. This program only provides an estimate.
Schools
Walk Score
Real Estate IDX Powered by iHomefinder




