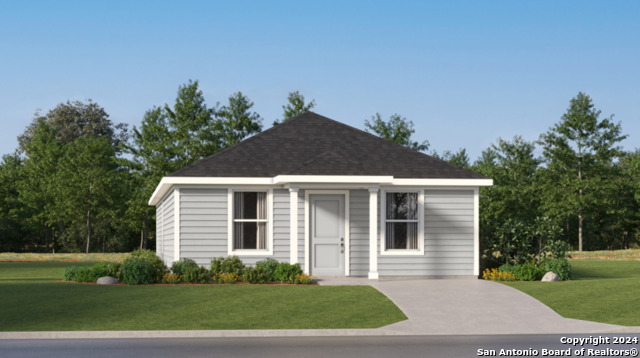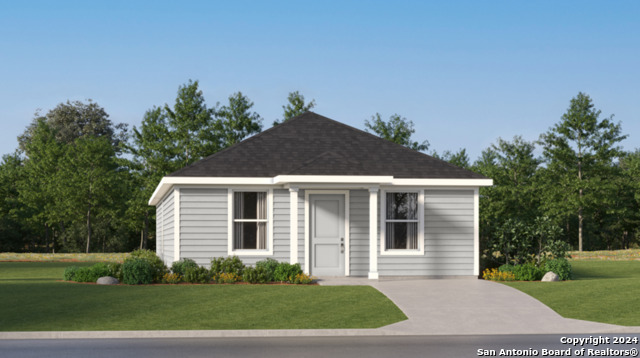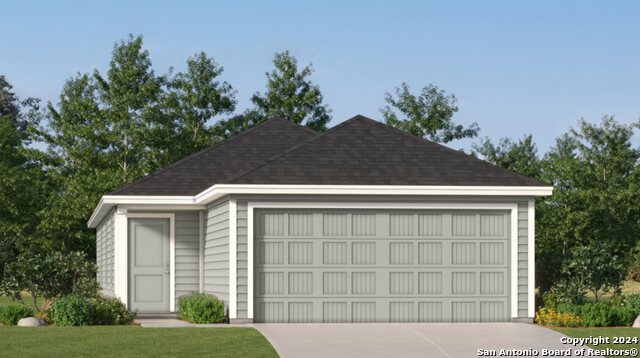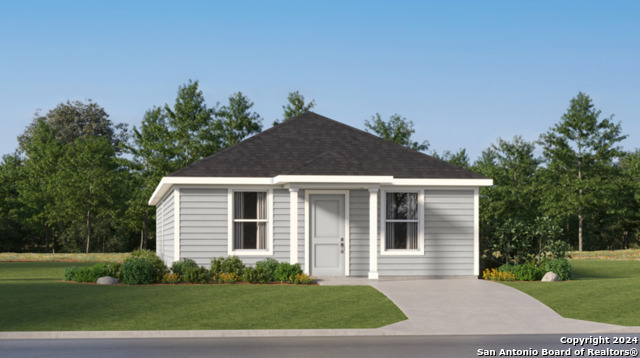12931 KATHLEEN ST, ST HEDWIG, TX 78152
Homes for sale in St Hedwig.
Homes for sale in 78152.
12931 Kathleen St
St Hedwig, TX 78152
List Price$200,937







Listing #1831247
About This Property
The Timms- This convenient single-story plan opens to three secondary bedrooms framing the entryway. Down the hall, an open peninsula-style kitchen overlooks an inviting dining area and a spacious family room, ideal for seamless modern living. The owner's suite is ideally situated in the back corner to provide a serene retreat, featuring a bedroom, attached bathroom and a walk-in closet. Prices and features may vary and are subject to change. Photos are for illustrative purposes only.
Listing Courtesy of Christopher Marti, Housifi (210) 660-1098
Property Features
Location Information
County
Bexar
MLS Area
2001
Neighborhood Amenities
None
Subdivision
Spring Grove
Interior Features
Room Dimensions
Dining: 10x10, Kitchen: 9x9, Family: 13x17, MasterBR: 11x13, BR2: 10x12, BR3: 10x11, BR4: 10x11
Fireplace Description
Not Applicable
Interior
One Living Area, Breakfast Bar, Utility Room Inside, Open Floor Plan, Cable TV Available, Laundry Main Level, Walk in Closets
Heating
Central
Master Bedroom Description
DownStairs, Walk-In Closet, Full Bath
Heating Fuel
Electric, Natural Gas
Master Bathroom Description
Tub/Shower Combo
Cooling
One Central
Has Dining Room
Yes
Floors
Carpeting, Vinyl
Has Family Room
Yes
Exterior Features
Style
One Story
Sewer Supplier
SAWS
Is New Construction
Yes
Water Supplier
SAWS
Construction
New
Electric Supplier
CPS
Exterior
Privacy Fence
Parking Description
None/Not Applicable
Manufacturer
Lennar
Pool/Spa Description
None
Foundation
Slab
Lot Size
0.11
Roof
Composition
Is One Story
Yes
Water / Sewer
Water System, Sewer System
School
School District
East Central I.S.D
Jr. High School
Heritage
Elementary School
Tradition
High School
East Central
Additional Information
Proposed Terms
Conventional, FHA, VA, TX Vet, Cash
Status
Price Change
Property Type
SFR
HOA Fee
$200
Property SubType
Single Family Detached
HOA Frequency
Annually
Year Built
2024
Similar Listings
Mortgage Calculator
$937
per month
30 Year Fixed. 3.52% Interest Rate.
Principal + Interest
$724
Monthly Tax
$167
Monthly Insurance
$46
yrs
%
$
$
Based on a fully amortized fixed rate loan. Ask your agent for the tax rates in your area. Insurance estimate is based on an average cost, your final premium cost will be determined by the type of coverage you select. This program only provides an estimate.
Schools
Walk Score
Real Estate IDX Powered by iHomefinder



