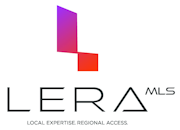1209 TERRY ST, GEORGE WEST, TX 78022
Homes for sale in George West.
Homes for sale in 78022.
1209 Terry St
George West, TX 78022
List Price$187,500







Listing #1921768
4
Bedrooms
1 full, 1 partial
Bathrooms
1,307
Square Feet
House
Type
About This Property
4 Bedrooms | 1.25 Baths | 1,307 SQ FT | Fully Renovated | Move-In Ready Beautifully updated and thoughtfully renovated, this brick home offers modern comfort, functional space, and excellent curb appeal -all within minutes of schools and shopping in George West. Interior Features: *Fresh neutral interior paint that complements any style *Classic crown molding for a refined finish *Newly opened kitchen pass-through creating better flow into the living area *Tile flooring throughout for durability and easy upkeep *Fully renovated hall bath with white subway tile & updated fixtures *Floating shelves for smart, stylish storage *Updated lighting fixtures & ceiling fans in most rooms *Enclosed garage offering flexible use - second living area, home office, playroom, or hobby room *True 4th bedroom for added space *Utility room featuring an additional convenience commode Exterior Features: *Brick home with new metal roof for long-lasting protection *New exterior paint on trim and accents for a fresh, modern look *New double-pane windows for energy efficiency and comfort *Charming, covered porch perfect for outdoor seating *New front and back exterior doors *Key-less, Keypad Front door entry for convenience *Chain-link fenced yard *Newly installed carpet grass for a lush, green landscape This home truly defines "Move-In Ready." All the major updates are complete -just bring your belongings and settle in. Priced to sell and easy to show!
Listing Courtesy of Cindi DuBois, United Country RE-Bluntzer RE (210) 625-0461
Property Features
Location Information
County
Live Oak
MLS Area
3100
Neighborhood Amenities
None
Subdivision
N/A
Interior Features
Room Dimensions
Dining: 8x9, Living: 12x14, Kitchen: 10x9, MasterBR: 12x10, BR2: 10x10, BR3: 10x11, BR4: 12x10
Has Family Room
Yes
Interior
One Living Area, Liv/Din Combo, Eat-In Kitchen, Breakfast Bar, Study/Library
Fireplace Description
Not Applicable
Master Bedroom Description
DownStairs
Heating
Central
Master Bathroom Description
Tub/Shower Separate, Single Vanity
Heating Fuel
Electric
1/2 Baths
1
Cooling
One Central
Has Dining Room
Yes
Floors
Ceramic Tile
Exterior Features
Style
One Story, Ranch, Traditional
Parking Description
Converted Garage
Construction
Pre-Owned
Has Garage
Yes
Exterior
Covered Patio, Chain Link Fence, Double Pane Windows, Storage Building/Shed, Mature Trees
Pool/Spa Description
None
Manufacturer
unkn
Lot Size
0.24
Foundation
Slab
Lot Description
City View
Roof
Metal
Is One Story
Yes
Water / Sewer
City
School
School District
George West ISD
Jr. High School
George West
Elementary School
George West
High School
George West
Additional Information
Proposed Terms
Conventional, FHA, VA, Cash
Year Built
1987
Property Type
SFR
Status
New
Property SubType
Single Family Detached
Is Short Sale
No
Similar Listings
Mortgage Calculator
$874
per month
30 Year Fixed. 3.52% Interest Rate.
Principal + Interest
$675
Monthly Tax
$156
Monthly Insurance
$43
yrs
%
$
$
Based on a fully amortized fixed rate loan. Ask your agent for the tax rates in your area. Insurance estimate is based on an average cost, your final premium cost will be determined by the type of coverage you select. This program only provides an estimate.
Schools
Walk Score
Real Estate IDX Powered by iHomefinder




