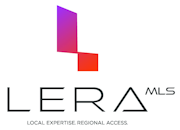113 SCARLET OAK, FLORESVILLE, TX 78114
Homes for sale in Floresville.
Homes for sale in 78114.
113 Scarlet Oak
Floresville, TX 78114
List Price$540,000







Listing #1918995
4
Bedrooms
3 full
Bathrooms
2,903
Square Feet
House
Type
About This Property
Solar Panels , water softener , tankless water heater and gas appliances are some of the great extras that are provided with this immaculate home. A dramatic oversized hallway passes by the designated office and leads to the sunlit great room where the kitchen , dining, breakfast and living area are located and the ceilings soar to 11'. The white cabinetry is topped with white quartz. Enjoy the Smart French Door Refrigerator with Craft Ice & Full-Conversion Drawer, the gas range and 9' island . This great room is graced with 2 dining areas, stone faced gas fireplace with glass insert ,access to primary suite and back yard. The primary wing features bay windows and a glorious bath with garden tub , sparkling shower, 11' vanity and walk in closet. Bedroom 2 has ensuite with zero entry shower, Bedroom 3 & 4 share a full bath with double vanities. All bedrooms have walk in closets. Oversized garage holds the tankless water heater, whole house water softener and pull down stairs. A storage building is already set up in the back yard and is easily accessed from the covered porch. Numerous Oak trees have been planted.
Listing Courtesy of Janet DiMaggio, Rabe Real Estate LLC (361) 358-1255
Property Features
Location Information
County
Wilson
MLS Area
2800
Neighborhood Amenities
None
Subdivision
N/A
Interior Features
Room Dimensions
Dining: 10x13, Living: 20x30, Kitchen: 12x15, MasterBR: 19x18, BR2: 12x12, BR3: 11x14, BR4: 12x12
Fireplace Description
One, Family Room, Gas Logs Included, Gas, Glass/Enclosed Screen
Interior
One Living Area, Eat-In Kitchen, Two Eating Areas, Island Kitchen, Breakfast Bar, Walk-In Pantry, Study/Library, Utility Room Inside, Secondary Bedroom Down, 1st Floor Lvl/No Steps, High Ceilings, Open Floor Plan, Pull Down Storage, All Bedrooms Downstairs, Walk in Clos
Heating
Central
Master Bedroom Description
Split, Walk-In Closet, Ceiling Fan, Full Bath
Heating Fuel
Propane Owned
Master Bathroom Description
Tub/Shower Separate, Double Vanity, Garden Tub
Cooling
One Central
Has Dining Room
Yes
Floors
Carpeting, Ceramic Tile
Has Family Room
Yes
Exterior Features
Style
One Story
Parking Description
Two Car Garage
Construction
Pre-Owned
Has Garage
Yes
Exterior
Covered Patio, Partial Sprinkler System, Double Pane Windows, Storage Building/Shed, Has Gutters
Garage Spaces
2
Manufacturer
M/I Homes
Pool/Spa Description
None
Foundation
Slab
Lot Size
1.03
Roof
Composition
Lot Description
Cul-de-Sac/Dead End
Water / Sewer
Aerobic Septic, City
Is One Story
Yes
School
School District
Floresville Isd
Jr. High School
Floresville
Elementary School
North Elementary Floresville
High School
Floresville
Additional Information
Proposed Terms
Conventional, FHA, VA, Cash
Status
New
Property Type
SFR
Is Short Sale
No
Property SubType
Single Family Detached
HOA Fee
$650
Year Built
2022
HOA Frequency
Annually
Similar Listings
Mortgage Calculator
$2,521
per month
30 Year Fixed. 3.52% Interest Rate.
Principal + Interest
$1,945
Monthly Tax
$450
Monthly Insurance
$126
yrs
%
$
$
Based on a fully amortized fixed rate loan. Ask your agent for the tax rates in your area. Insurance estimate is based on an average cost, your final premium cost will be determined by the type of coverage you select. This program only provides an estimate.
Schools
Walk Score
Real Estate IDX Powered by iHomefinder




